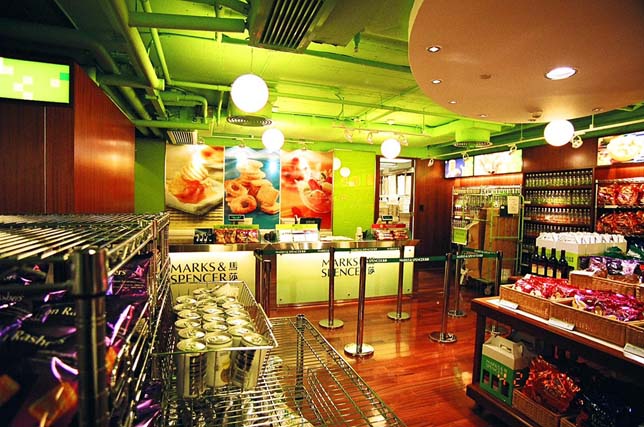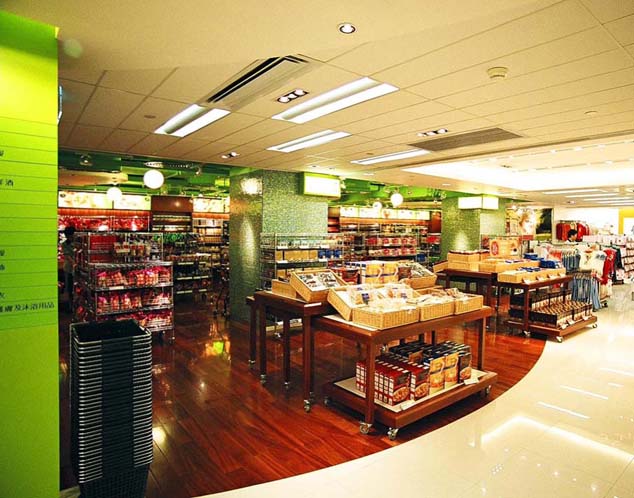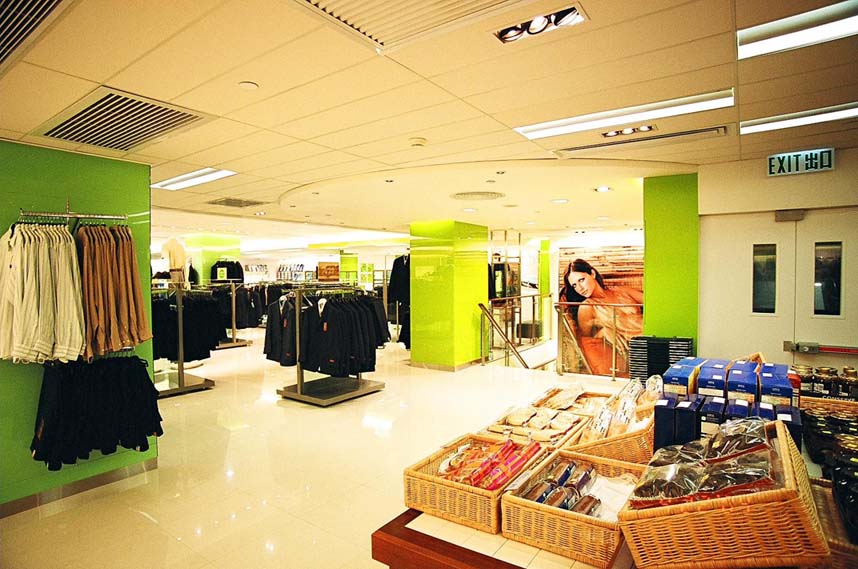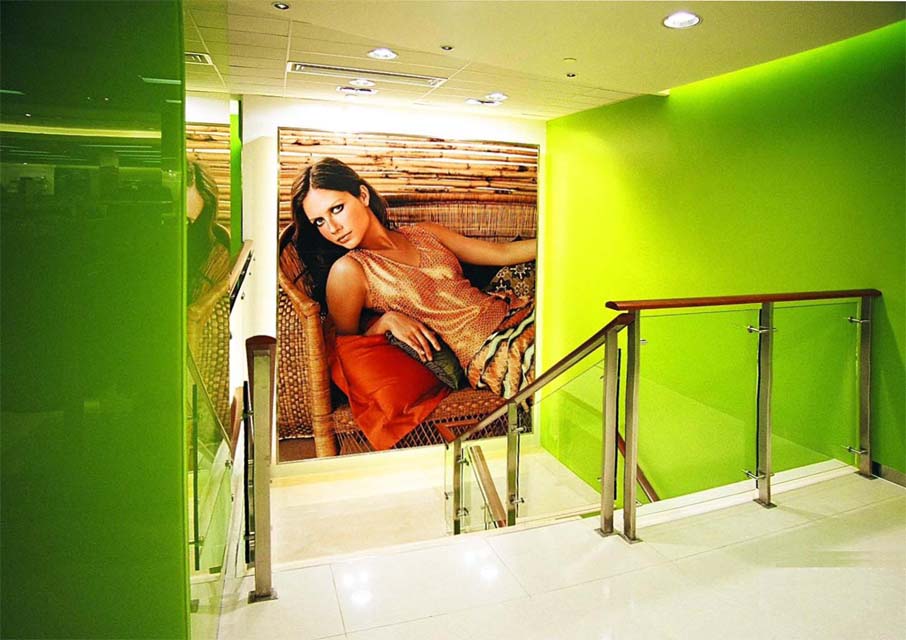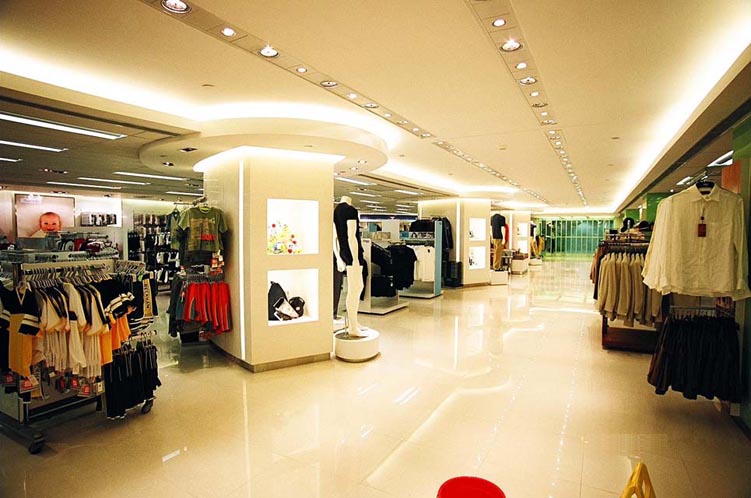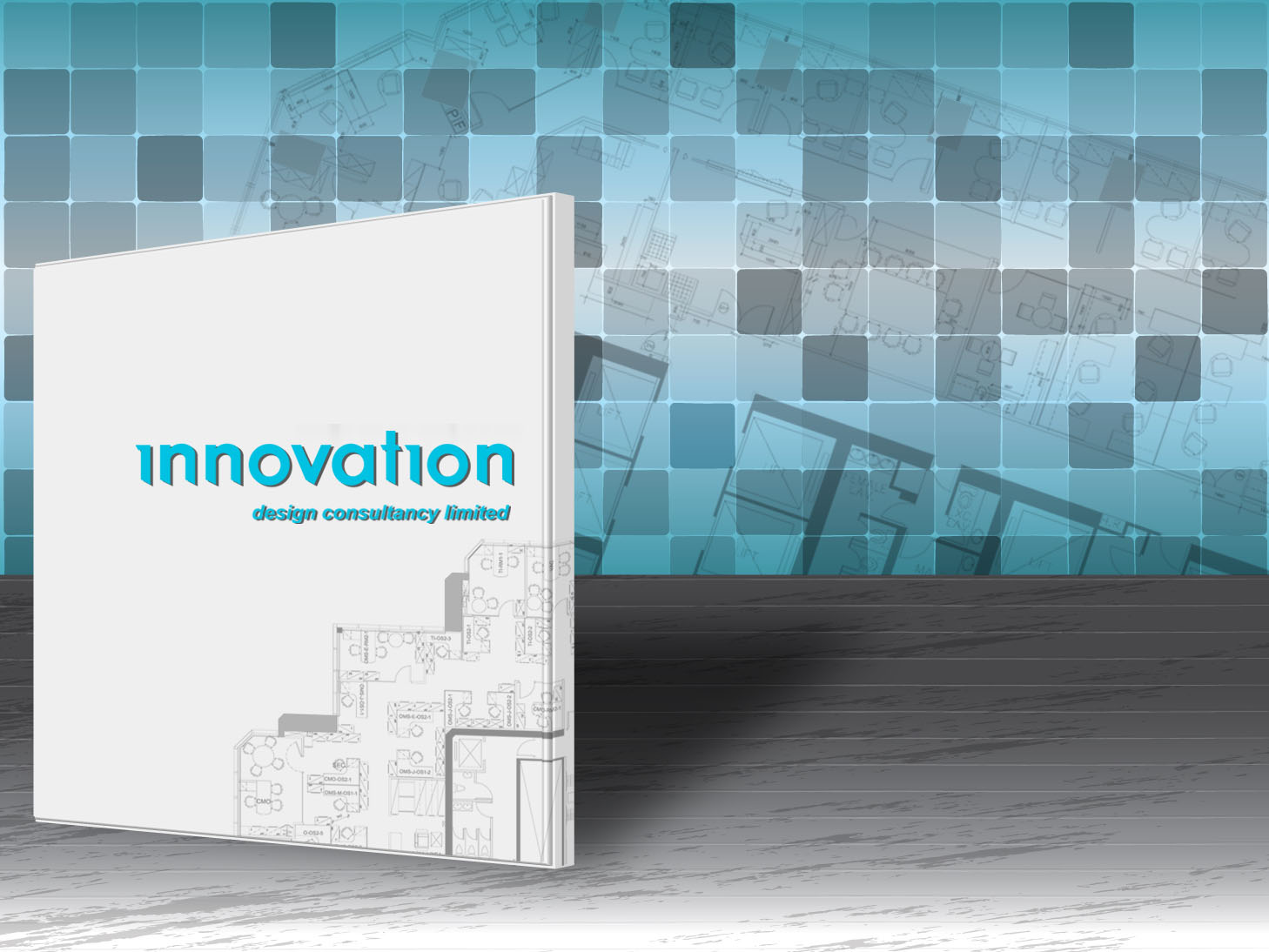M&S required a complete revamp of their existing store at Ocean Terminal, TST. Whilst corporate colours needed to be adhered to, we had an open brief to modernise the shopfront, staircase, foodhall and ceiling. The shopfront required a full rethink of the buying strategies of the general public and architectural ‘tricks’ such as a back-lit canopy. Contemporary colours were utilized creating subliminal signals to entice the public through the door and around the store.
Feature columns were designed along main walk way to attract customers whilst have multi functions for various displaying.
An originally enclosed staircase was opened and made bright with glass and marble to encourage shoppers to another floor.
|


